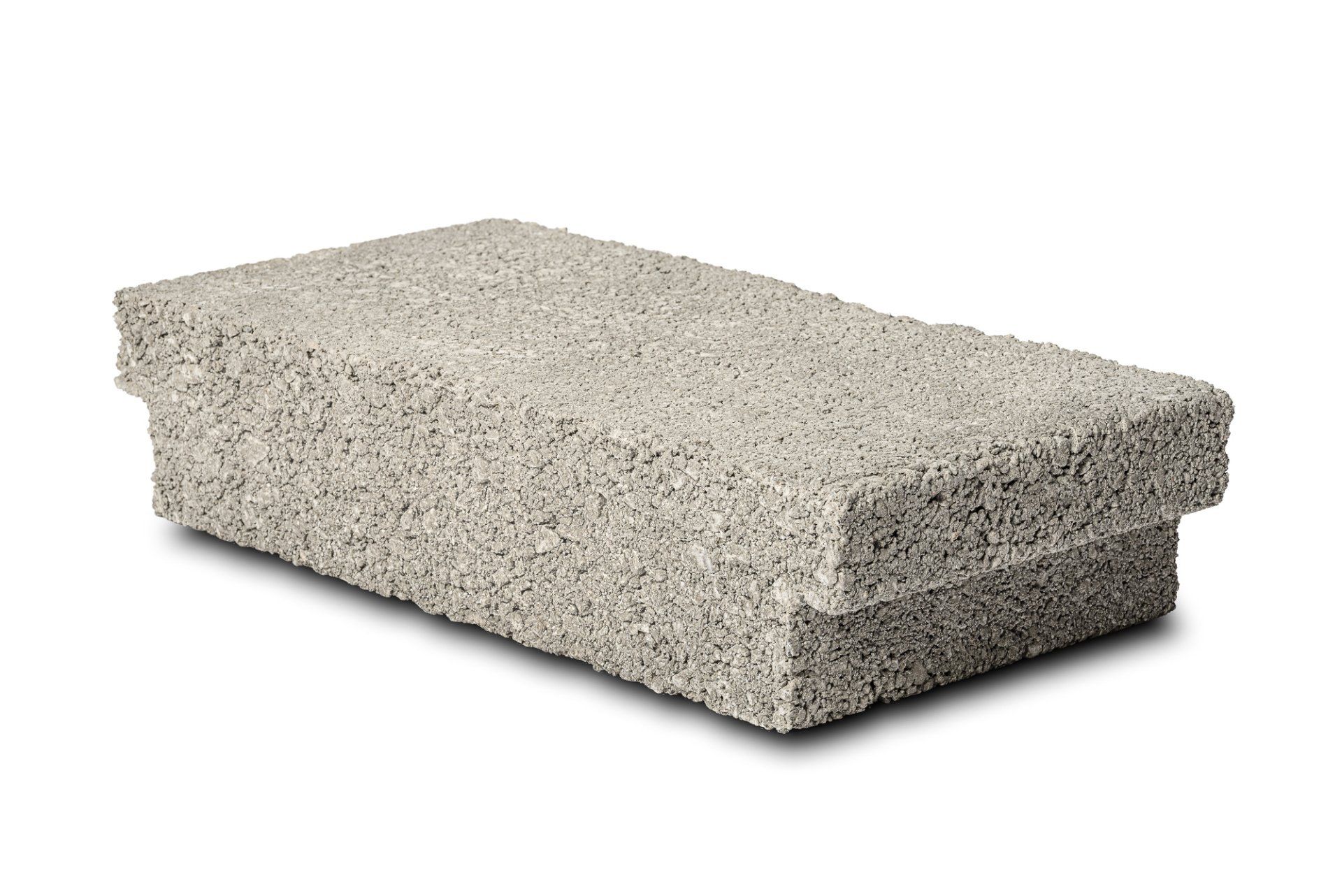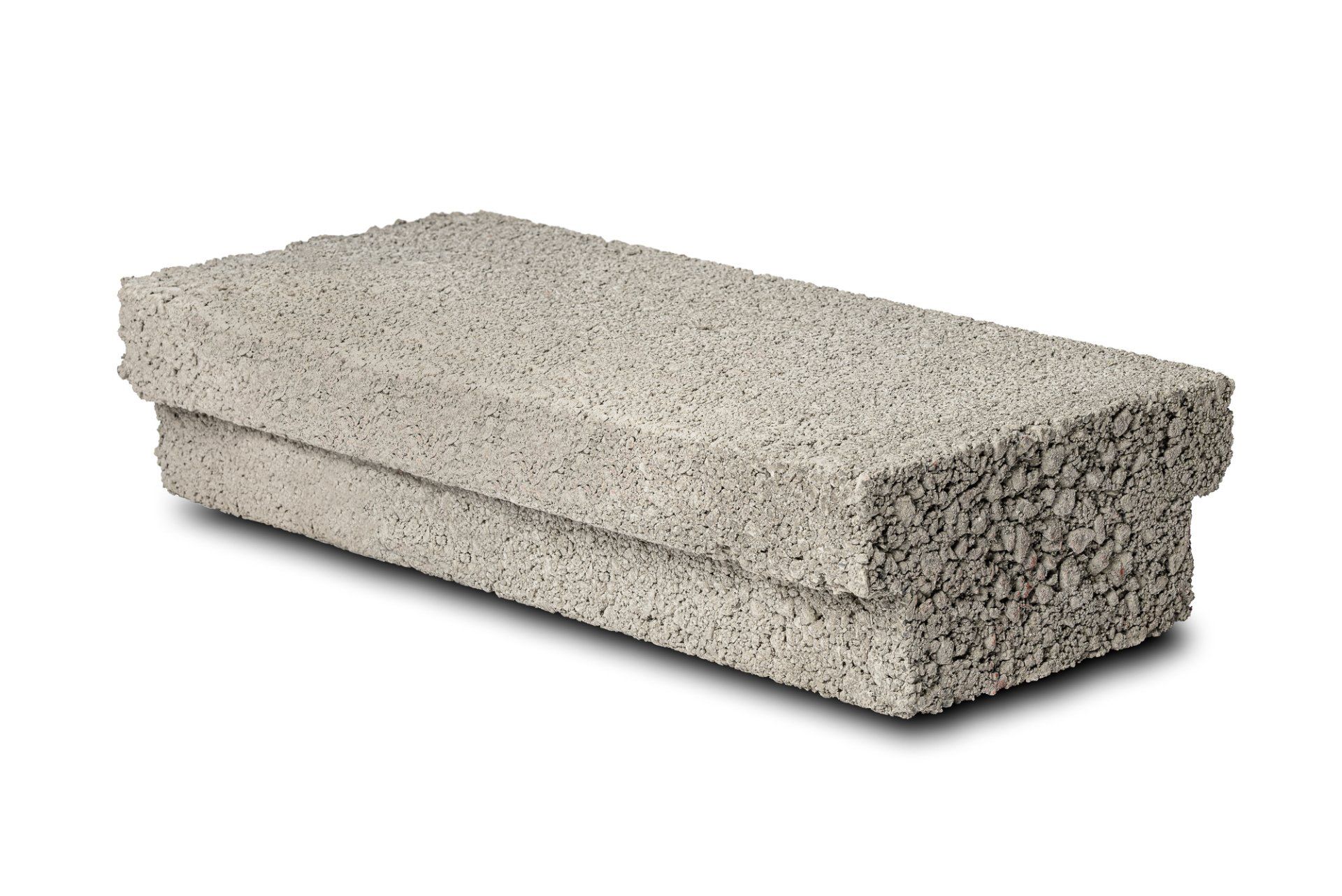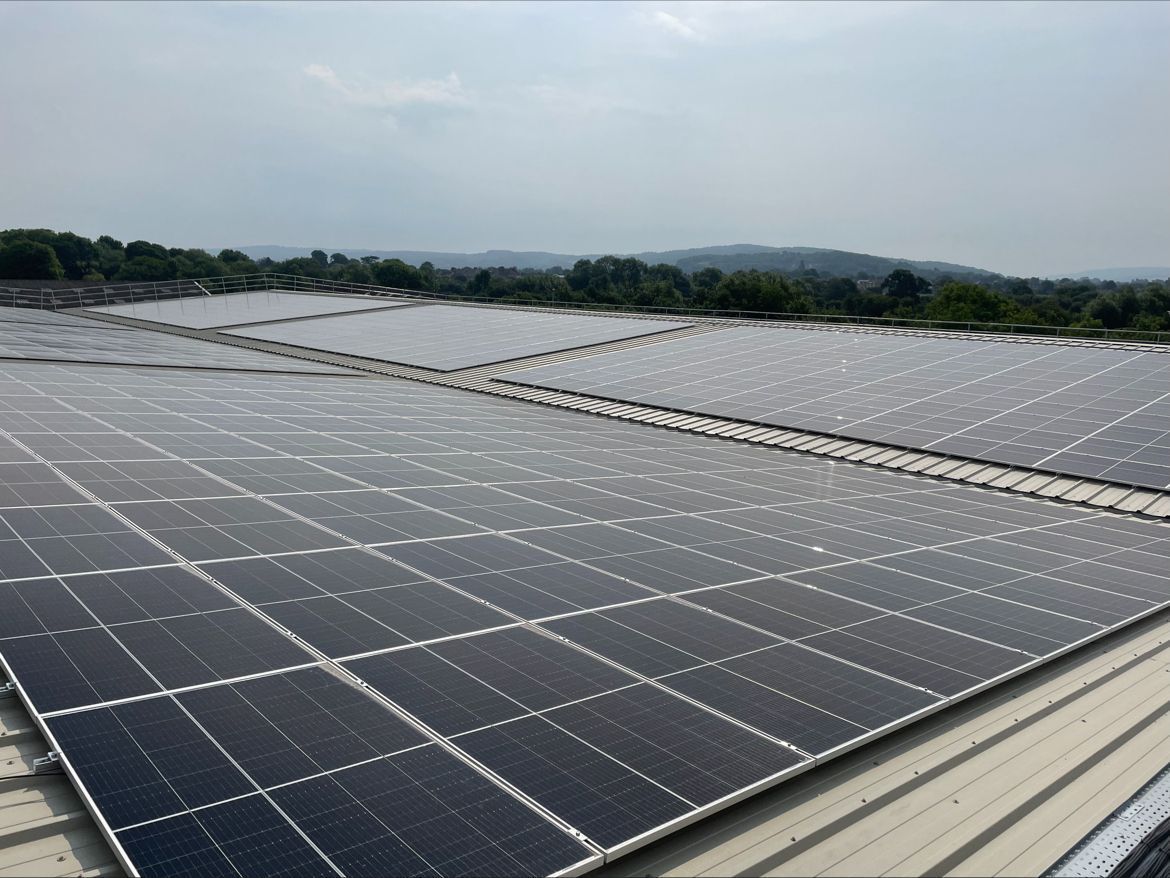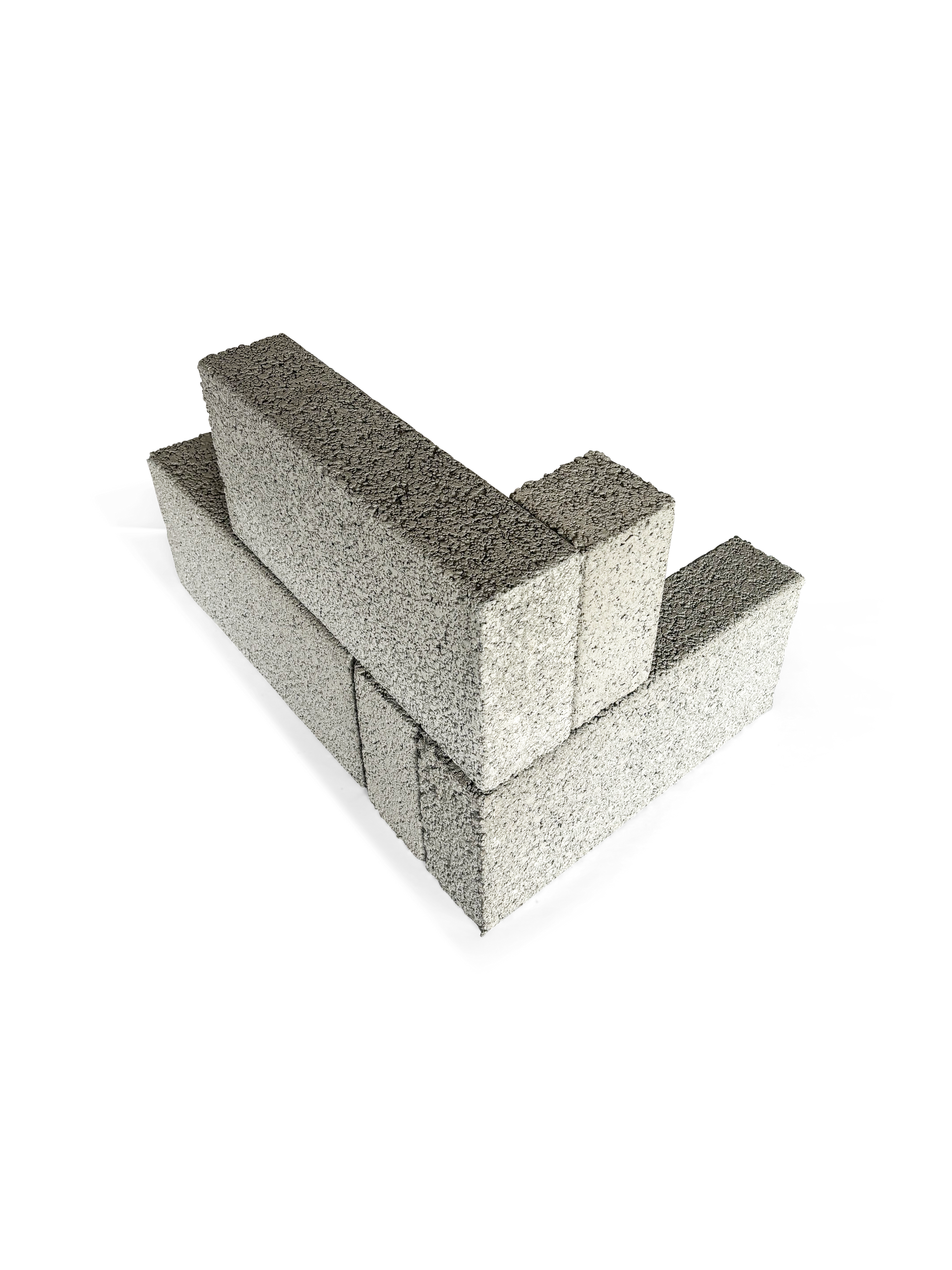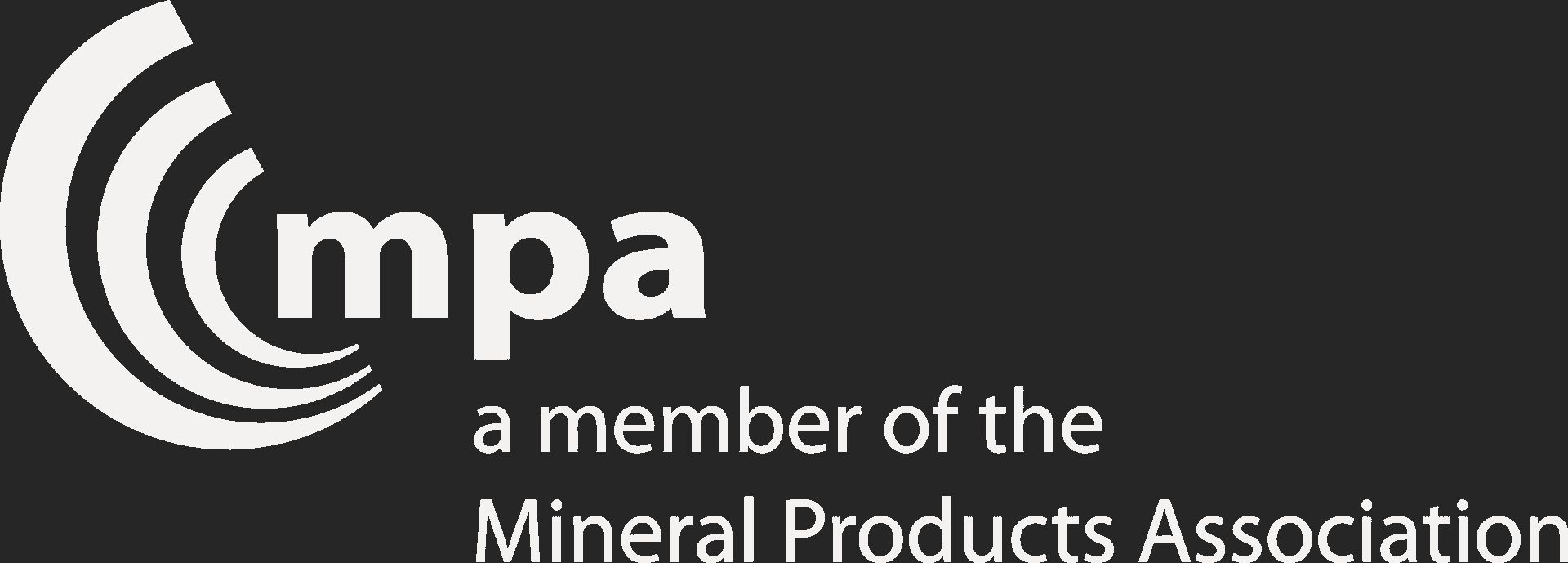T beam flooring system... first floor recessed T profile blocks to BS EN 771-3
Products
/ T beam flooring system... first floor recessed T profile blocks
We have developed blocks designed to be used with our pre- stressed T beams to satisfy the profile block requirements of Robust Details E-FC-6.
Stowell recessed T blocks need 50mm of concrete topping to bring the level flush with the top of the beams.
| Block | size mm nominal | approx weight kg | no .per tonne | multiples of | no. per pack |
|---|---|---|---|---|---|
| RD440 | 215 x 440 x 100 | 17.5 | 57 | 22 | 88 |
| RD215 | 440 x 215 x 100 | 16.5 | 61 | 44 | 88 |
Stowell recessed T blocks have a nominal oven- dry density of 2000kg/m³. RD440 recessed T blocks are used with T beams at 514mm centres. RD215 recessed T blocks are used with T beams at 289mm centres.
Stowell RD440 and RD215 blocks have a compressive strength of 7.3N/mm² and are transverse tested to a minimum of 3.5kN.

